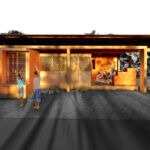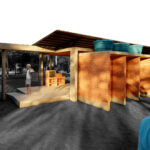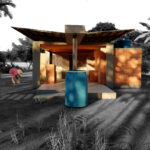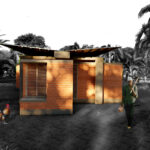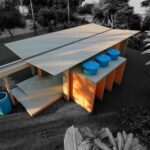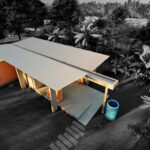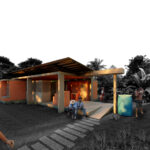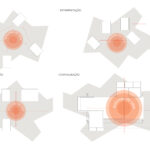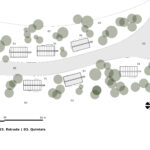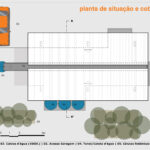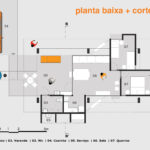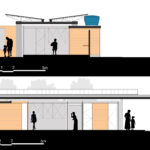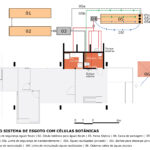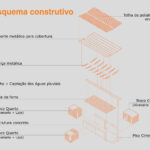Arquitetura
Architectural project for a Maroon house in Goiás.
Partnership with architects Andrea Storch, Albérico Paes Barreto, Lula Marcondes and Rafael Rangel
Interns: Andreza Barreto, Maria Eduarda Araújo and Patrick Lopes
The concept:
A House! Reception space, shelter space… Designing a house is creating an intimate place for one or more people that reflects their values and ways of life. In the case of a maroon house, these values are expanded and go beyond its own physical space. In these groups, buildings assume a community function. Just like the flour houses, the work sheds, the spiritual and leisure spaces, a maroon house is, above all, a place for reinforcement of collective bonds of affection to legitimize the occupation of the territory.
We think of the maroon house as a collective organism, a space of intersections, a space, above all, political. The house to live in, but also the house of encounters, meetings, conversations, laughter, rhythms, dance. The home of the political fight too!
The house is then opened. It’s inviting. It is also a communal space: it has a backyard inside the house or it can be a backyard-house. Or a ciranda* house. For this dance, we open a central space where encounters take place. To the way of living in the quilombo is added the importance of meeting at the house. That’s why all rooms open to the center. That’s where the house’s quilombo is.
* a dance and musical form from Northeast Brazil
